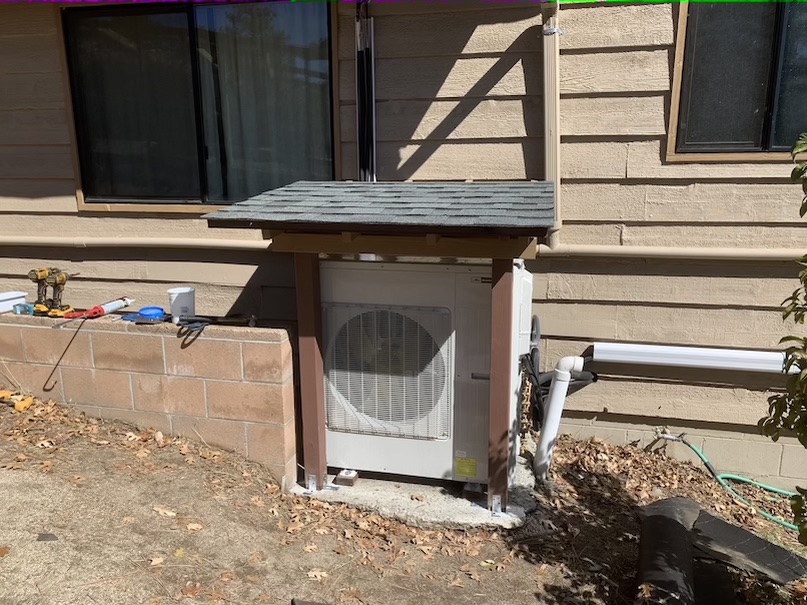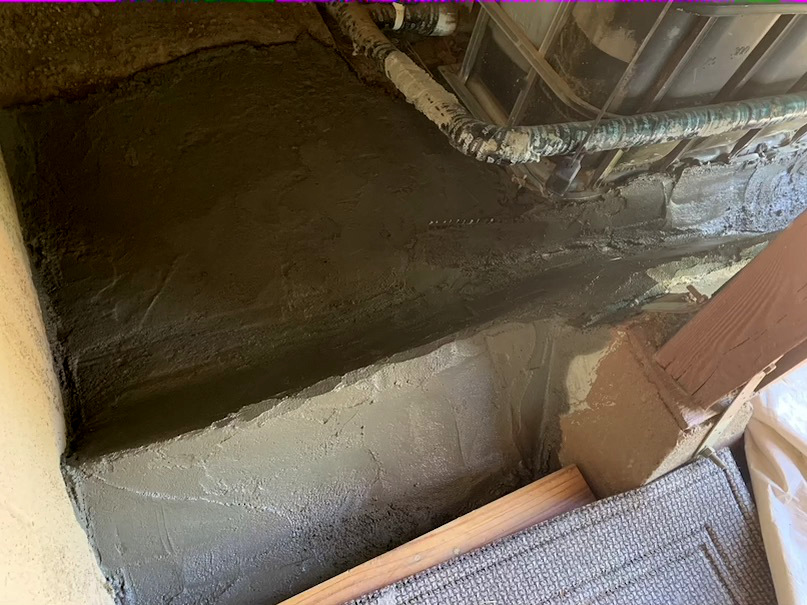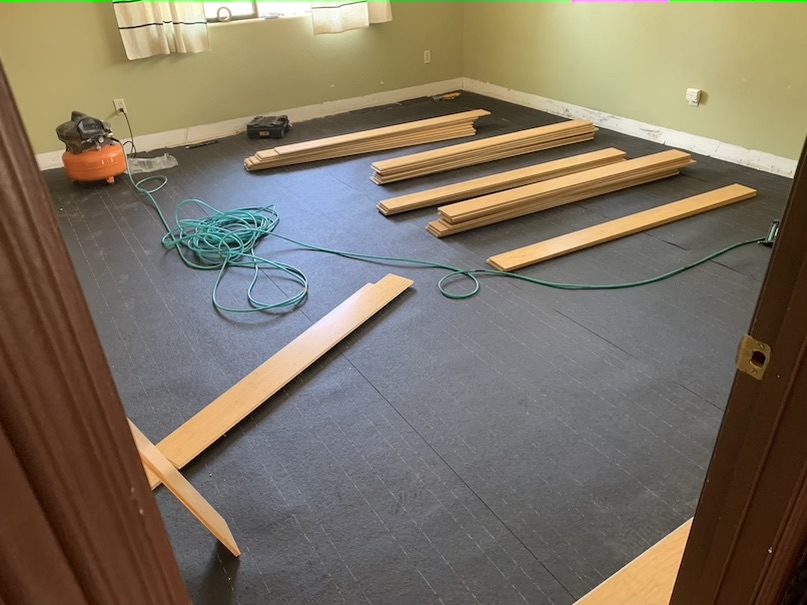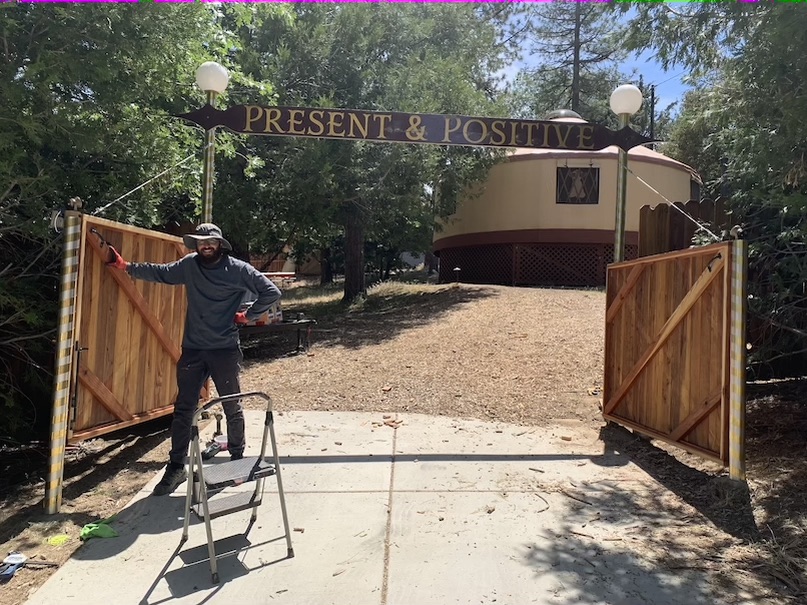
by colpar0 | Oct 2, 2021 |
The other major project for 2021/2022 is the construction of a 10×12 “cabin” that will serve multiple purposes for the project. The foundation had been completed a few years prior with Ivan’s help. As we worked on it this year we decided to make the design a bit taller for more headroom, and subsequently began calling it the Tower. We started with the underlayment, floor joists and subfloor, but didn’t take any pictures of this part of the project. Here’s Josh helping with the installation of the 4×6 heavy framing, which was the next step: This project required a lot of lumber, which was retrieved from Home Depot off the hill using the recently renovated trailer: Once the heavy framing was up, we then installed the wall studs. Keane came to help out for a day or two: Once the studs were up we were able to add the blocking, windows and door: Next came the framing of the loft: Once the framing was completed we added the plywood underlayment for the roof: Then we added framing for the awning above the main window: Next came the roofing. We started by putting down heavy tar paper first: Then the asphalt shingles were added. The roofing took about 3 or 4 days work: After the main roof was complete, shingles were added to the awning roof and tar paper was installed around all of the studs to prepare for the siding: The final step for the year was the siding, which was a major effort between Colin, Josh and Cem. We worked for about 10 days together to complete the...

by colpar0 | Sep 21, 2021 |
Early Summer 2021 brought with it some very hot weather for a couple weeks and this has become more of a common occurrence these past few years. As a result Colin got a quote for a multi-zone mini split air conditioning system and the price was very high. So we decided to DIY it and we even got a vacuum pump so we could do the final steps ourselves. Nonetheless this turned out to be perhaps the most consistently stressful project of the year. It required learning some new things and using unfamiliar tools and working with unfamiliar materials. As a result there were several hundreds of dollars of mistakes made, although in the end the cost was still over $10k less than the original quote and well worth it. Here’s a picture of the outdoor heat pump / condenser unit with the electrical and refrigerant hookups: The linesets, as they’re called, include two refrigerant lines, a drain line and an electrical line. These are bundled together and hidden in PVC lineset covers that run along the sides of the house: In addition to the two linesets for the bedrooms that you see here, one longer lineset was run through the crawl space under the house to the front door area where it connects to the largest air handler for the main room of the house. This was the most challenging lineset to install. Finally we created a little roof for the air conditioning system to protect it from snow and rain. Here’s a look after everything was hooked up: After completing the install we had two days of...

by colpar0 | Sep 18, 2021 |
Over the course of the summer in 2021 we had a couple of big monsoon rains. The amount of rain provided a good test of the recent construction efforts to see how they would handle water. As it turned out some improvements were needed, including some downspout cleaning around the Pergola and a flood barrier near the dorms entryway. Both monsoon rains caused flooding in this area so we decided to pour a mortar barrier to stop the water and redirect it out into the yard. We built a frame using rebar and galvanized steel mesh and then started shaping the mortar to this form: Although this project wasn’t particularly big or complex, it was made more challenging by the confined space. Also, mixing concrete or mortar is never easy. Here’s a look at the barrier from the inside: And here’s a shot of the completed work from...

by colpar0 | Jul 29, 2021 |
In the early Summer months we had an incident at the house where some fiberglass material contaminated the Zen Bedroom. As a result the carpet and some bedding materials needed to be replaced. Fortunately the loss was mostly covered by insurance and we were able to use the opportunity to upgrade from the carpeting to some stranded bamboo flooring. We purchased the flooring about a month before work started so that it could be “acclimatized” to the moisture levels in the house. This happened in the main room: We hired a local contractor named Paco who performed the work with his brother over two long days. They removed the old carpet and then put down tar paper before starting on the new flooring: They used a pneumatic nailer and made quick work of the project. Unfortunately we didn’t take any pictures of the completed effort but it looks so much better than the carpet...

by colpar0 | Jun 2, 2021 |
When we originally built the main entrance gate for P&P, we used some “exterior” spraypaint on the posts and doors to create a silver and gold effect. Unfortunately this spraypaint was not suitable for our weather and soon began cracking and peeling. To prevent damage to the underlying wood we needed to sand and refinish everything properly. While we were at it, we decided to improve the design of the doors to give them improved longevity as well by making them 100% redwood. Our workaway guest Paul took the lead on this project. We started by deconstructing the old doors and removing any excess silicone: Next we sanded and re-painted the posts and re-applied silicone where needed: Then we added aluminum flashing to the posts for aesthetics and weather protection. Here are the refinished 100% redwood doors having their final coats of tung oil applied. Beautiful, right? The most challenging part of the project was actually adding the brass spirals over the aluminum flashing. Not only was the material challenging to work with but it also came with laser-etched markings from the manufacturer that had to be painstakingly removed with isopropyl alcohol and a lot of elbow grease. Nonetheless the final result of our efforts was a much more beautiful and all-weather gate. Here’s Paul after the project was...







Recent Comments