In late summer 2019 it was determined that having an outdoor bathroom near the yurt for yoga participants and others would be very convenient and also help establish a better boundary between the house and yurt spaces. We ended up going with a tank design instead of a flushable or compostable toilet due to various reasons. In some ways this was the first step toward the eventual dorms project that would be coming later. We started by digging a spot for the tank and pouring a concrete slab by hand:
Next was framing the walls and door. On two sides we would be using the existing deck lattice and framing:
We then put up green shade fabric to make the walls. I like the effect of this fabric. It allows air through but by putting two layers it is opaque:
Here’s a picture of the door:
Then we created epoxy coated plywood panels for the toilet and urinal and put color-changing LEDs around them for a cool nighttime effect:
On the other side of the room we installed a sink and a mirror:

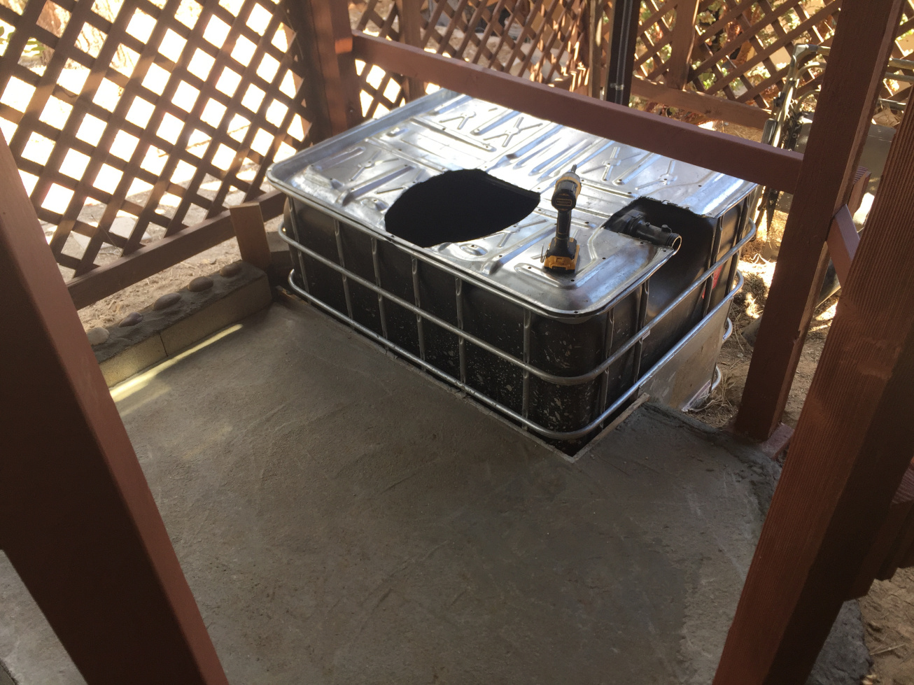
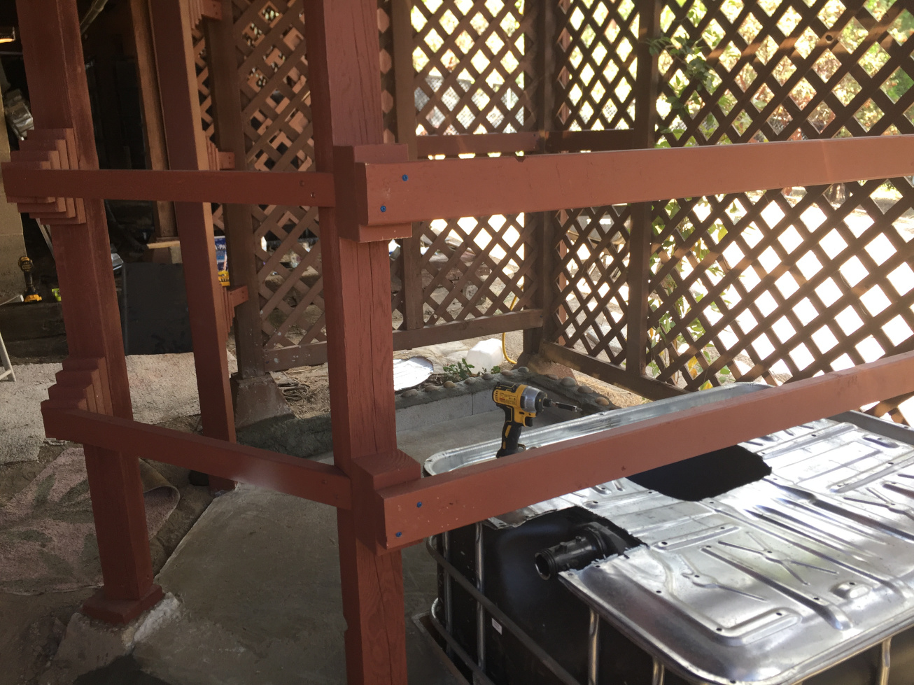
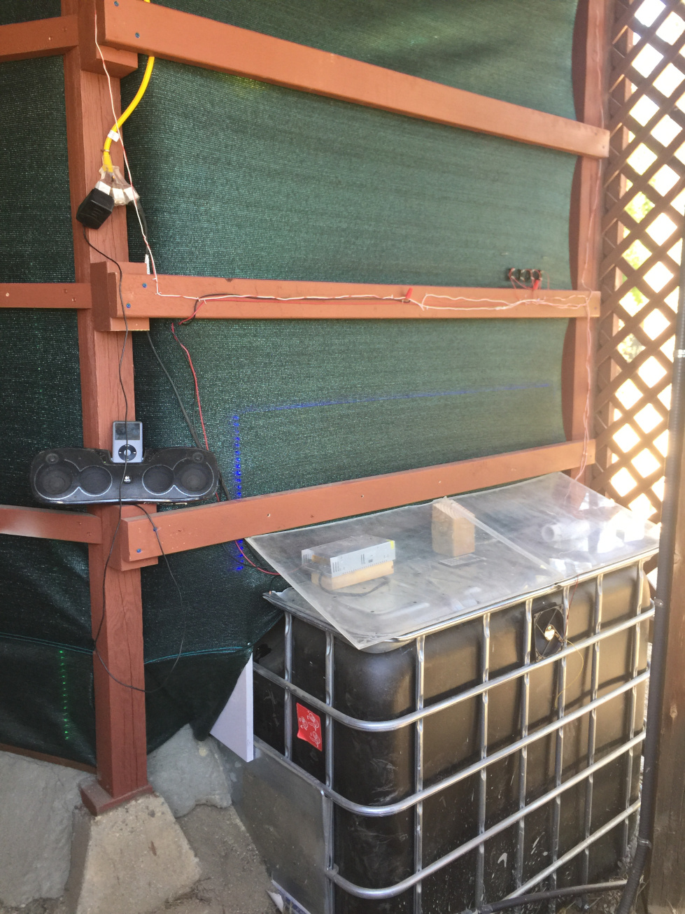
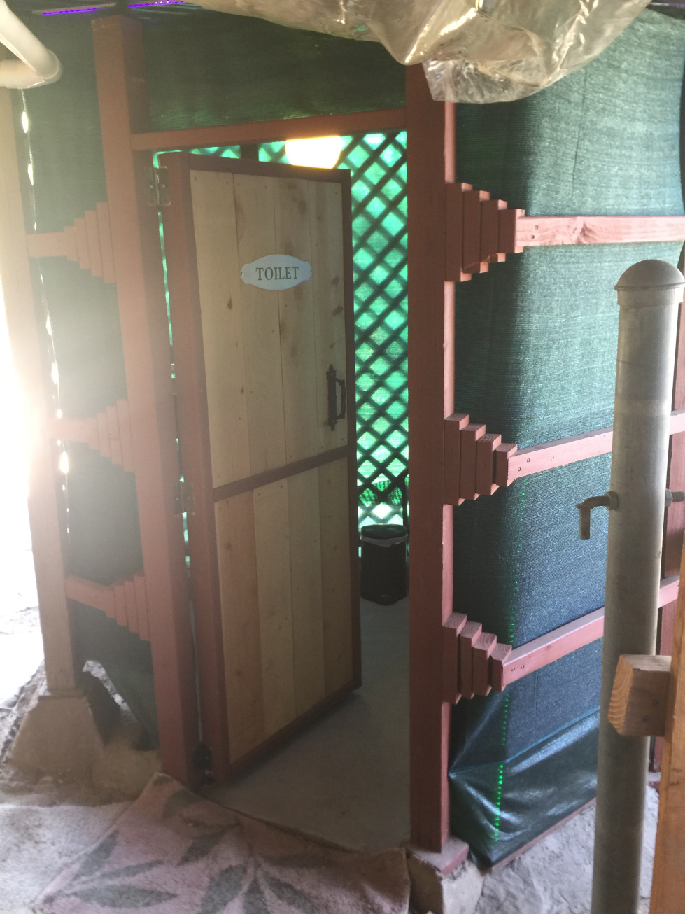
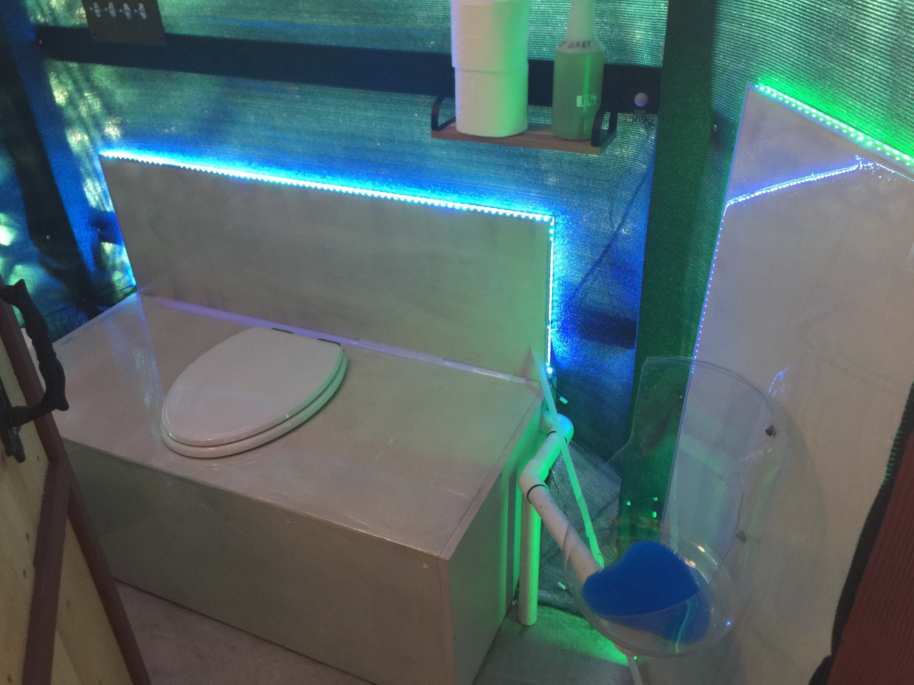
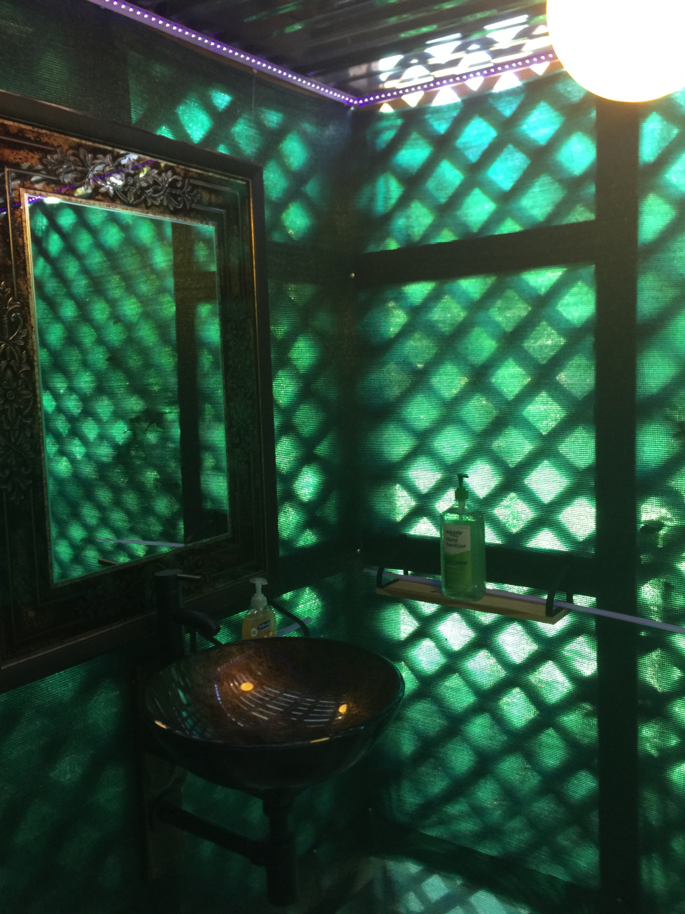
Recent Comments