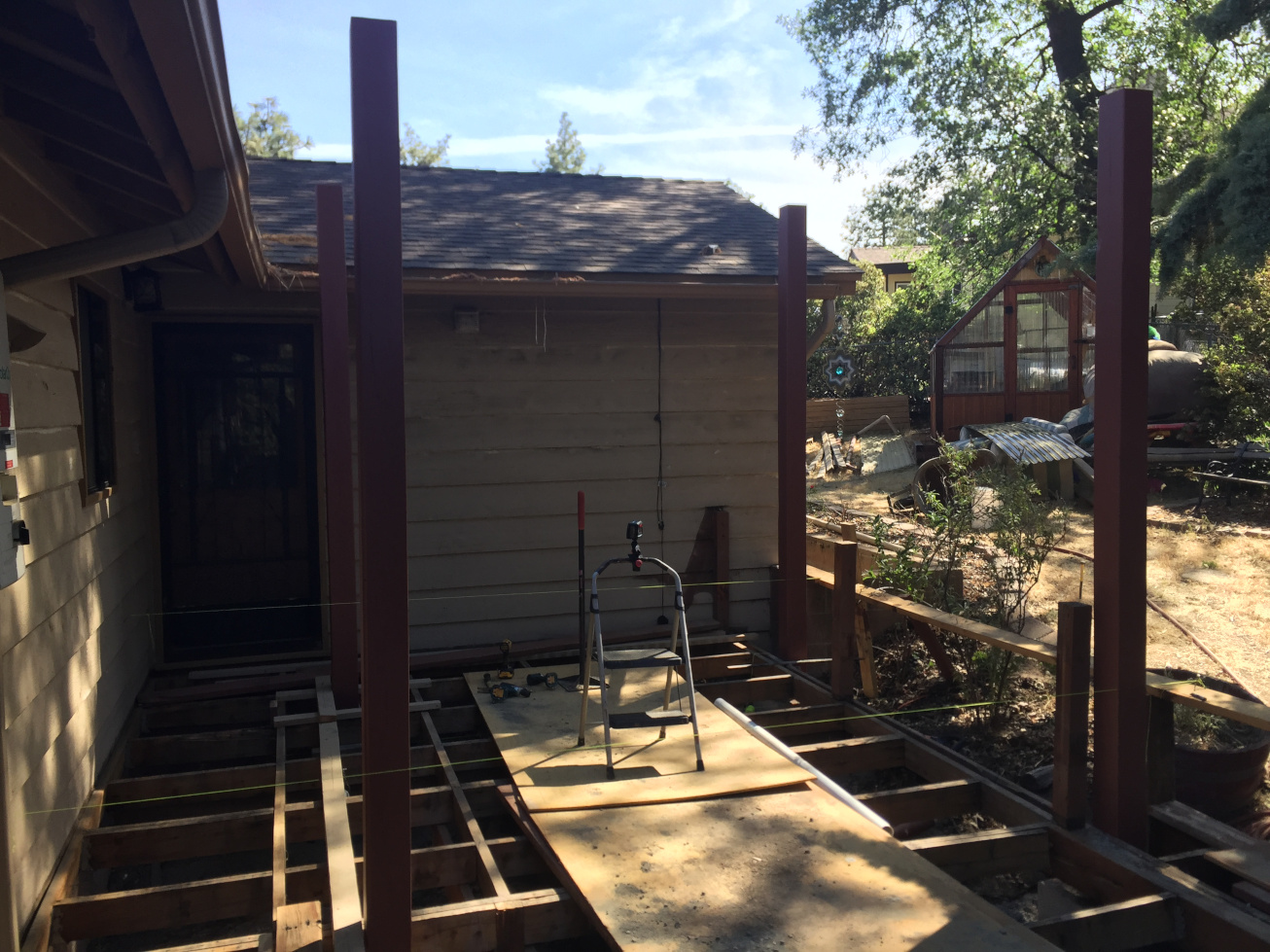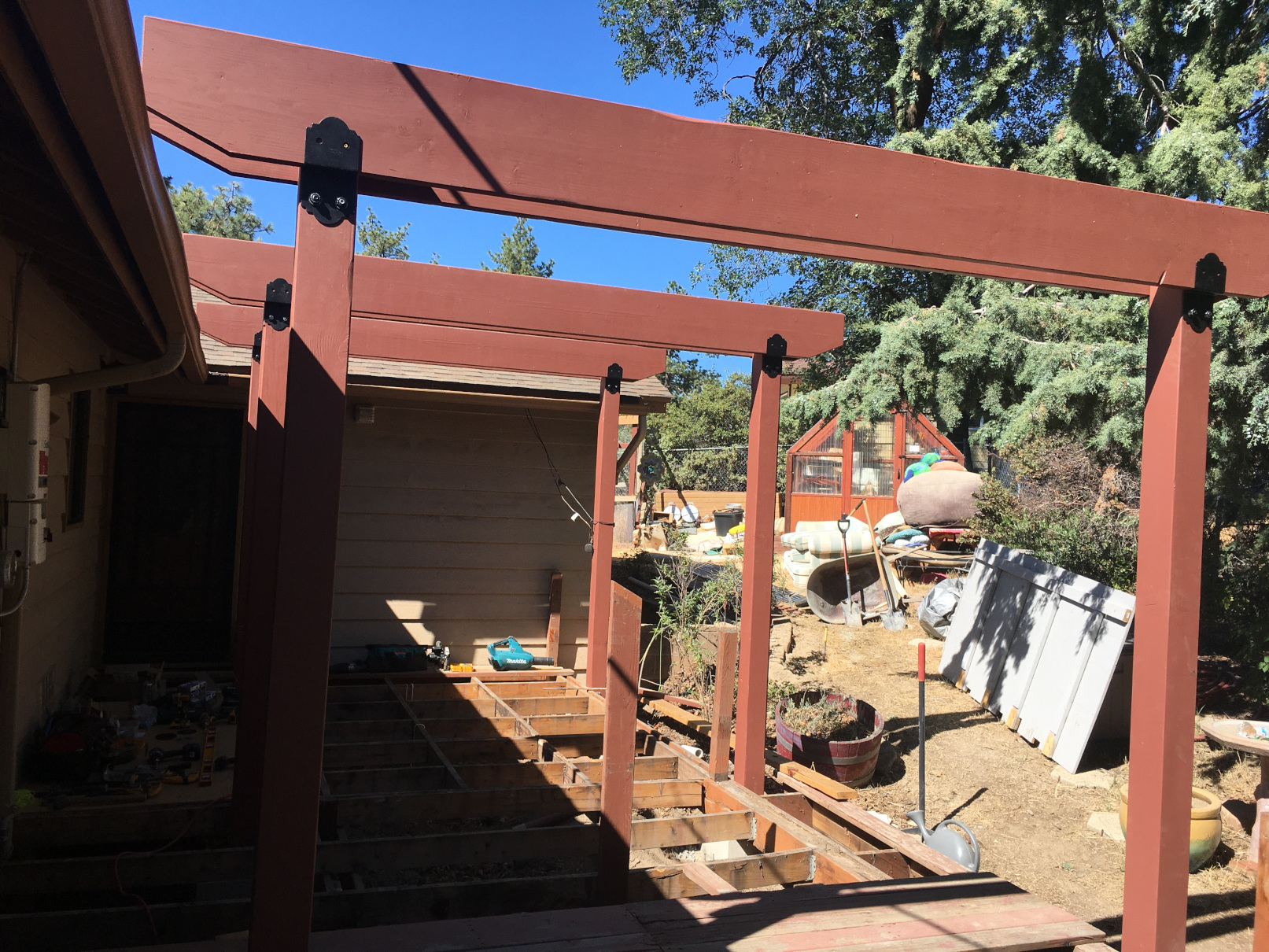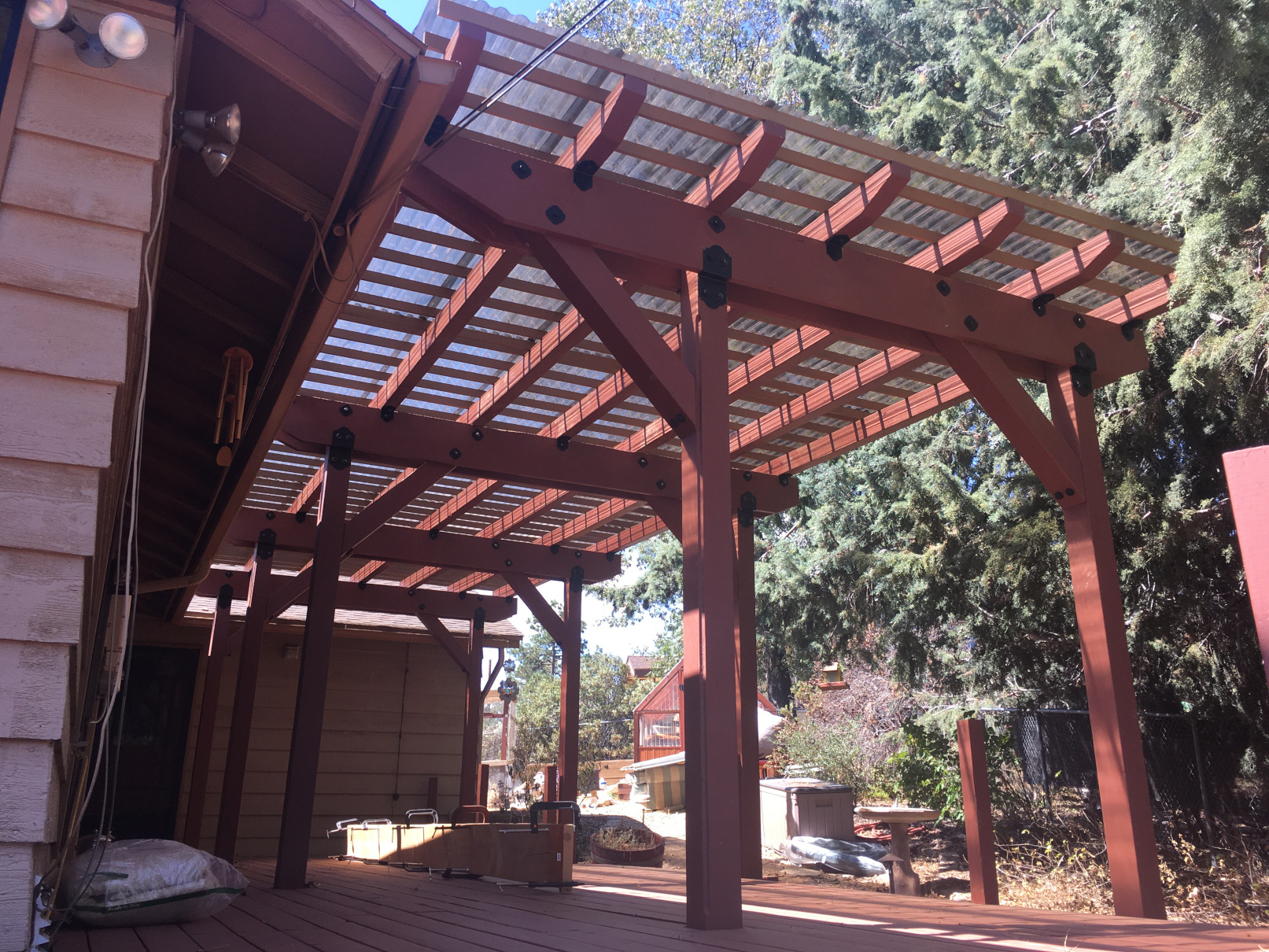As we worked on the deck renovations and continued around to the back of the house, we decided to take the opportunity to upgrade the existing shade structure over the patio area and extend it to cover the whole back deck. This led to the creation of a very sturdy and pretty pergola with polycarbonate roofing panels on top. We started installing 6×6 posts and footings:
Once the posts were up, we added the 2×12 cross beams and secured them with black ornamental hardware:
After the 2x12s we added 6×6 45-degree braces and long 4×6 joists to the top:
Finally we added 1×3 joists and the polycarbonate roofing. We were very happy with the completed pergola:




